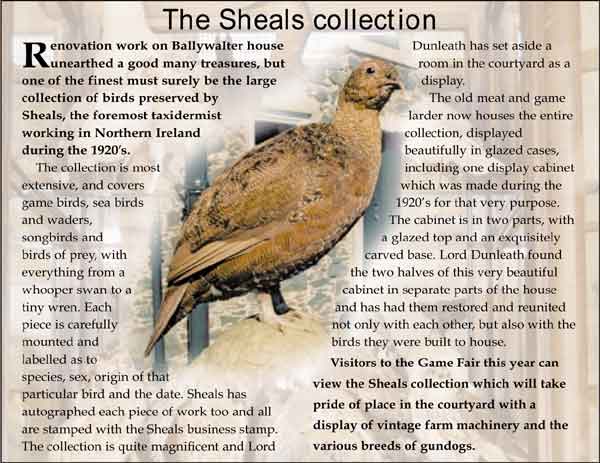
| porch, held up by pairs
of columns and thrusting forward to provide a porte cochère, which allowed people to alight from carriages under the cover of its roof. These are certainly classical elements, but the feature that gives the house its distinctive character is the great cornice that crowns the top of the main block. This cornice is the essential feature of the palazzo style. It exposes rather than hides the roofs, giving their shallow gradients a geometric quality, which on the garden front of the house becomes the controlling element of the design. Internally, the focal point of the house is the spectacular central saloon, divided across its shorter axis by a colonnaded screen. To the north of this screen are the stairs, dividing into a double return and connecting with a second colonnaded screen above the first and lit by a magnificent glazed |
saucer dome. South of the
screen the saloon rises clear as an airy two-storey apartment lit by a high covered ceiling. This central saloon is a bold stroke of architecture, carrying the outer façade of the house into its interior, with classical columns, balconies and arcades on the first floor. All the other reception rooms open off this central saloon. The dining room occupies the middle of the west front, enjoying long views across the lawns and gardens of the house and blazing with light on summer evenings. The library and drawing room are south facing, each with tall windows opening on to a garden terrace, while to the north are the back stairs and functional offices of the building, with a boudoir or morning room set on the east side to catch the early morning sun. Beyond the breakfast room lies the billiards room and at right angles to this, at the end of a broad |
gravel walk that passes the
garden front of the house, is the conservatory. The conservatory is of an unusually substantial design, framed not by timber or cast iron, but by three-quarter Corinthian columns in sandstone that break forward in a semi-circular bow and are crowned by a tall glass domes. All in all, Ballywalter is an assured and confident design, architecturally coherent and complete in itself. It is hardly surprising, therefore, to discover that the design is by Sir Charles Lanyon, whose architecture has had such a marked influence on the face of Belfast and the north in particular, but also on Galway and Cork. The restoration project Although it is now hailed as both a fine example of the architecture of its age and a tribute to the architectural philosophy of Lanyon, |
||
 |
|
|
Countrysports
and Country Life Summer 2002
|
|
| << Previous | |